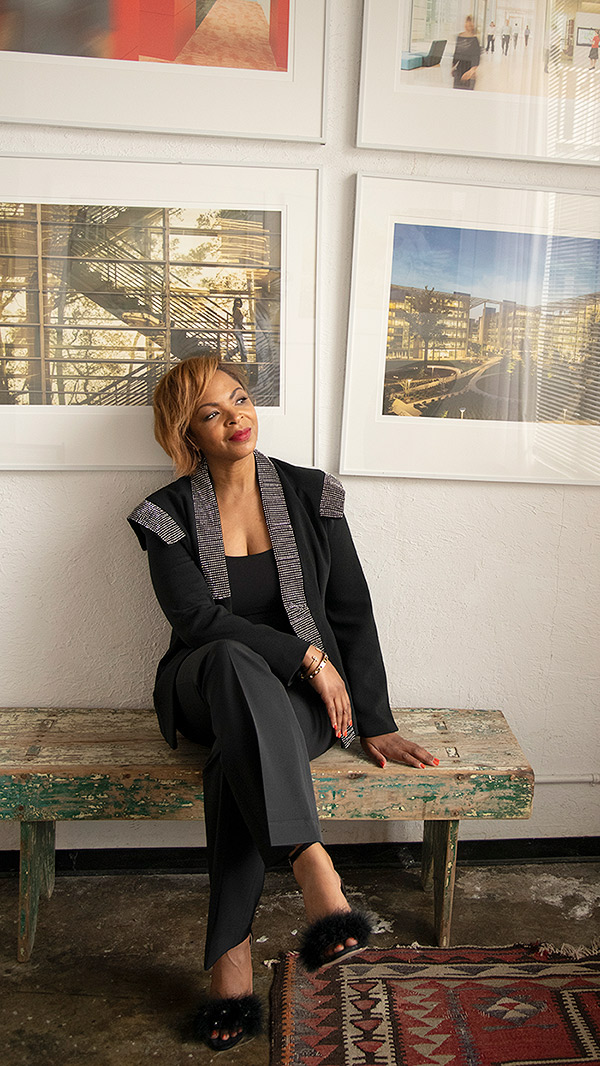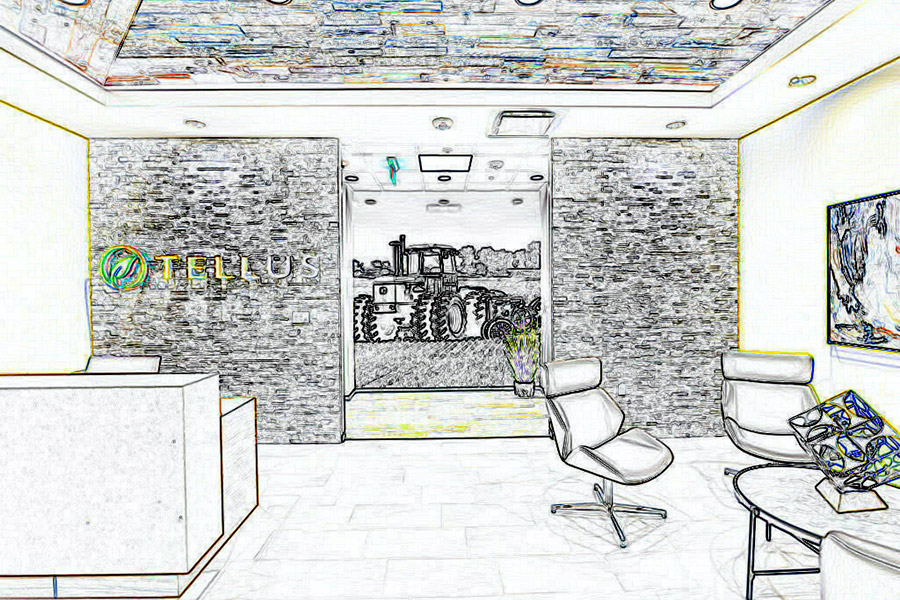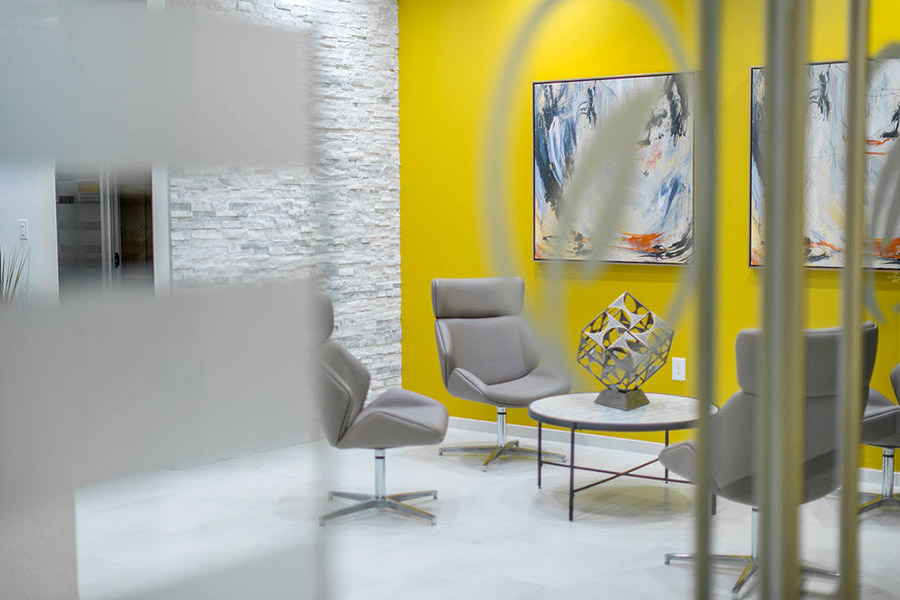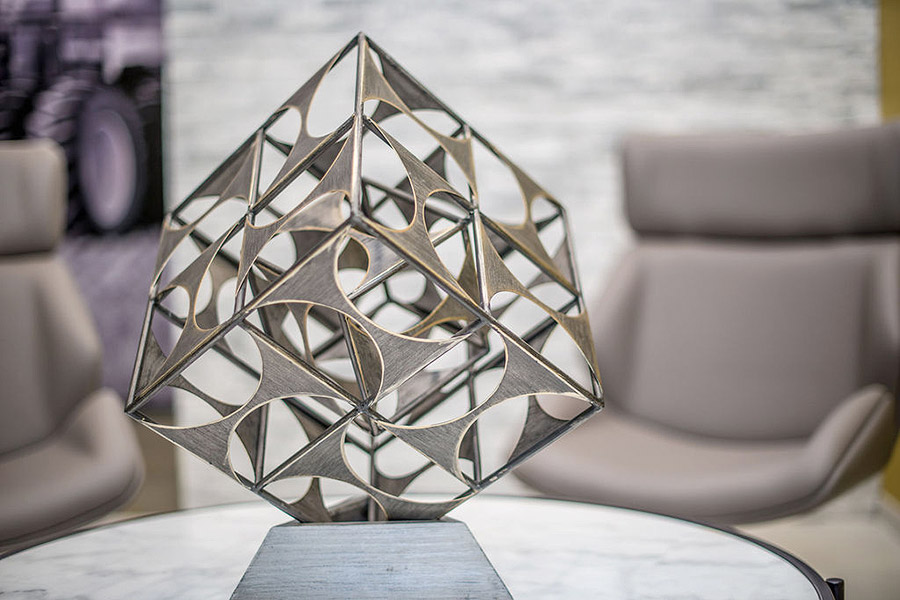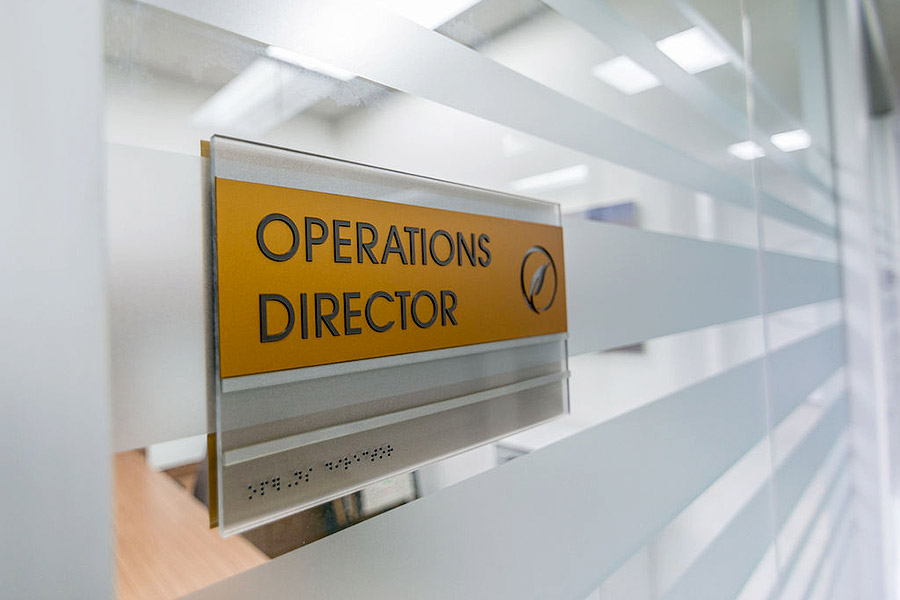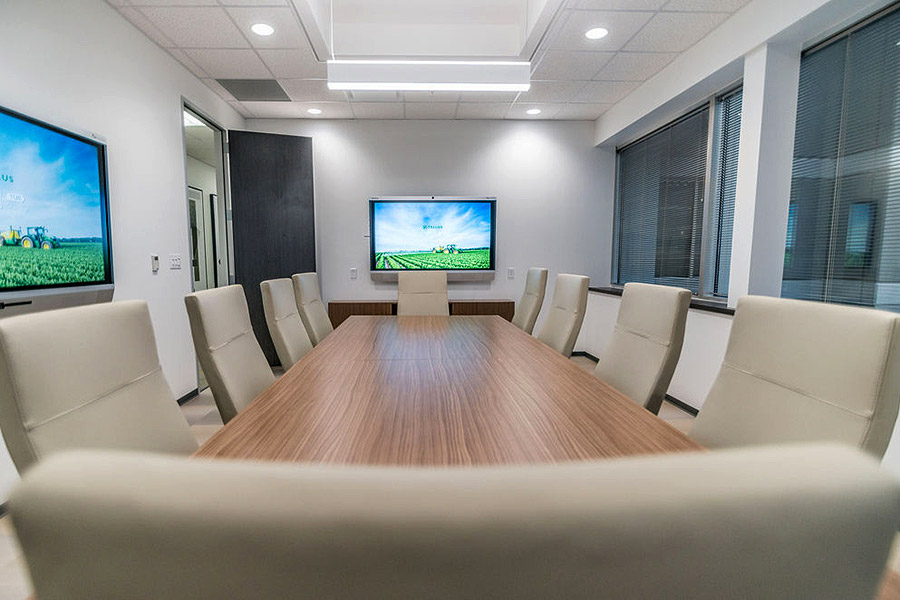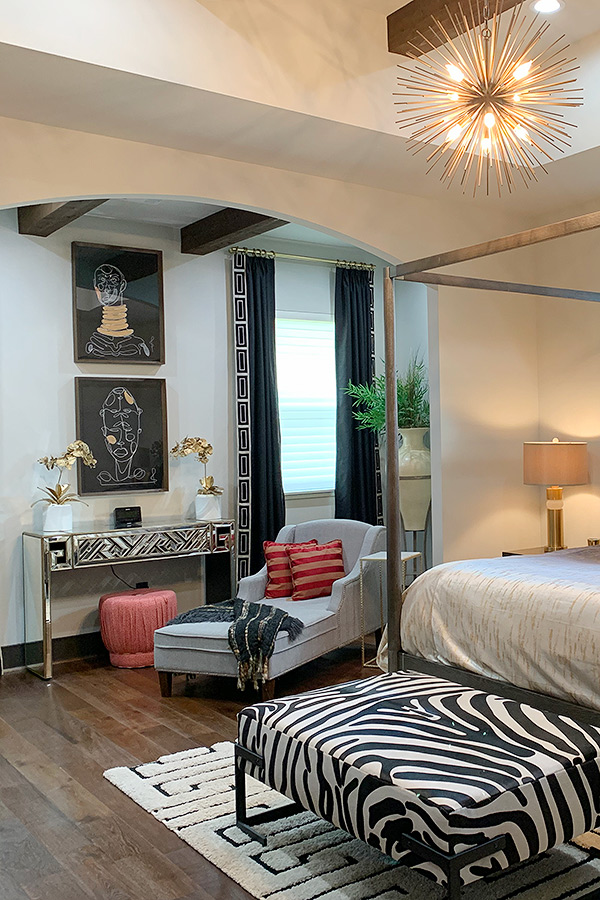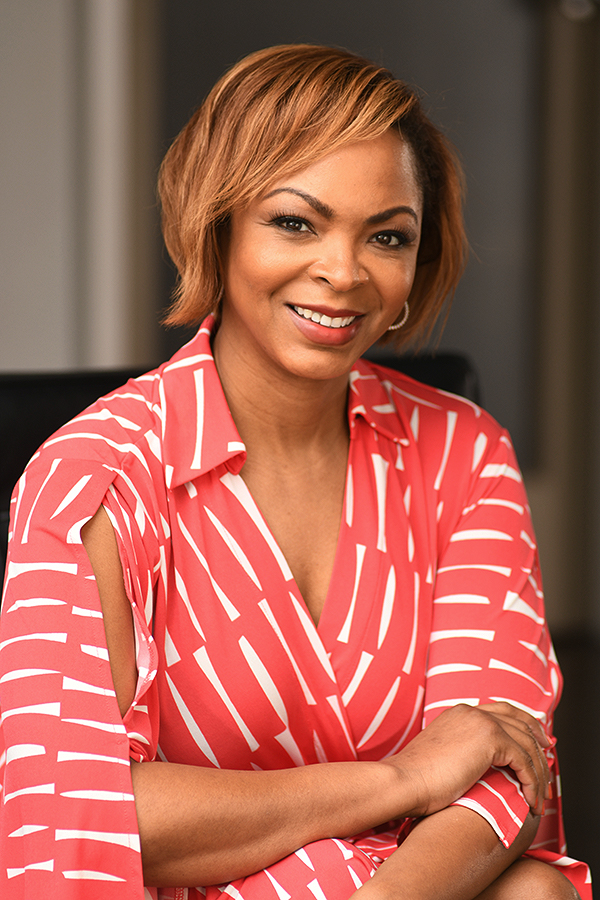Tellus
Project: 7076 SF
Photographer: Gracie Henley
Flipping the script from an older well-established brand to a modern “vintage” and revived design, without losing the brand’s history and stability, was the object of this design. Our client charged us with transforming the familiar yellow and green farm color palette to a fresh, exciting, and lively style.
We carefully punched up the hues with just the right intensity, without losing the integrity of the nostalgic characteristics of the brand. Balancing the new bold, yet understated color with modern office furnishings, finishes and artwork, rustic elements in geometric layouts and oversized black and white vintage photos of the company’s products culminated in a sophisticated curation of blended and high style.
Sensitive to Covid and the work environment, the furniture space plan included recommended distance and safey precautions. The Break Room is centrally located and provides the possibility for an additional impromptu meeting space beyond the two Huddle Rooms, a large Conference Room, and an Executive Conference Room.
