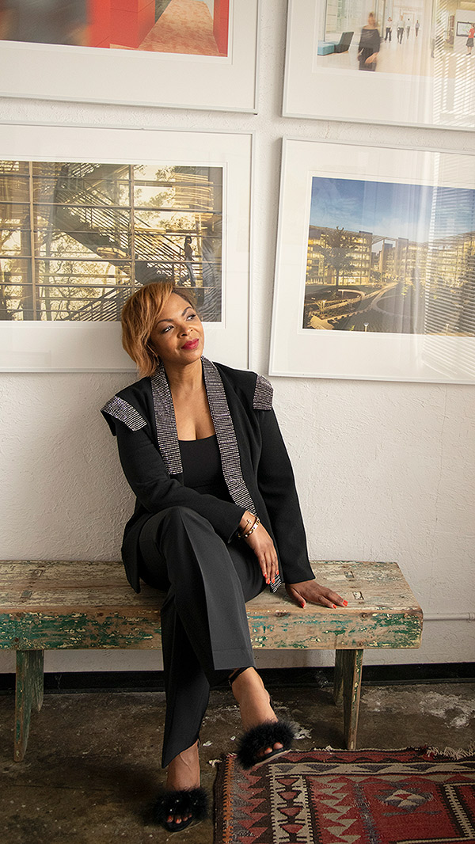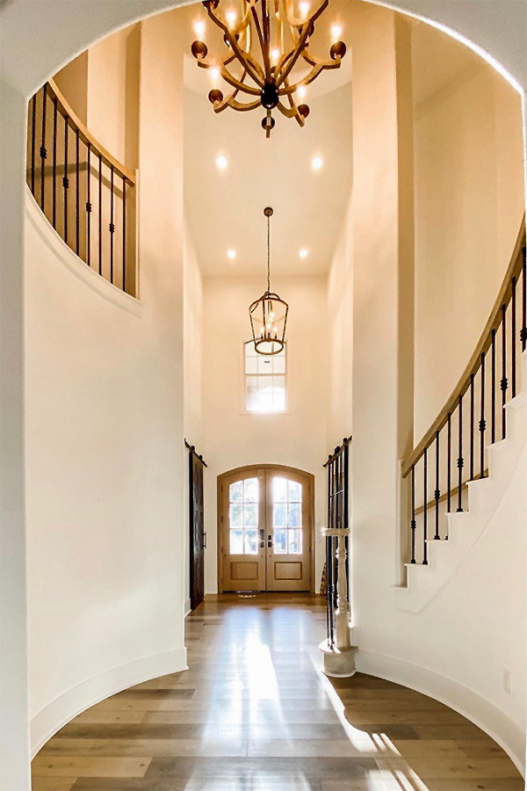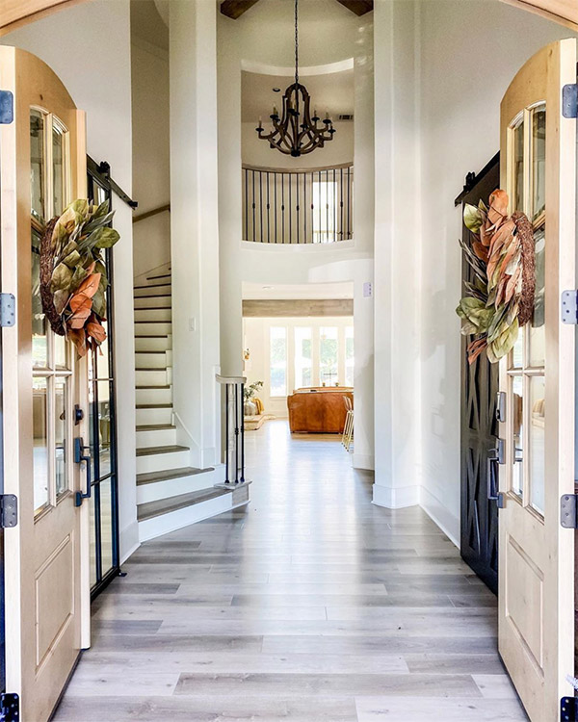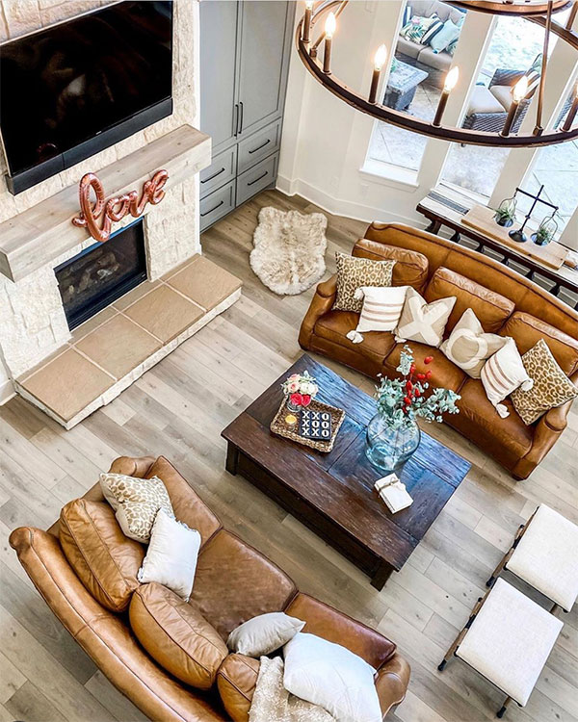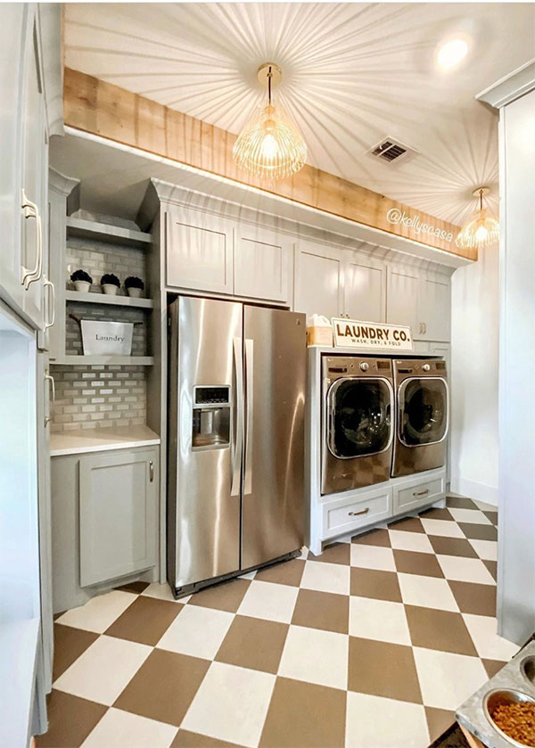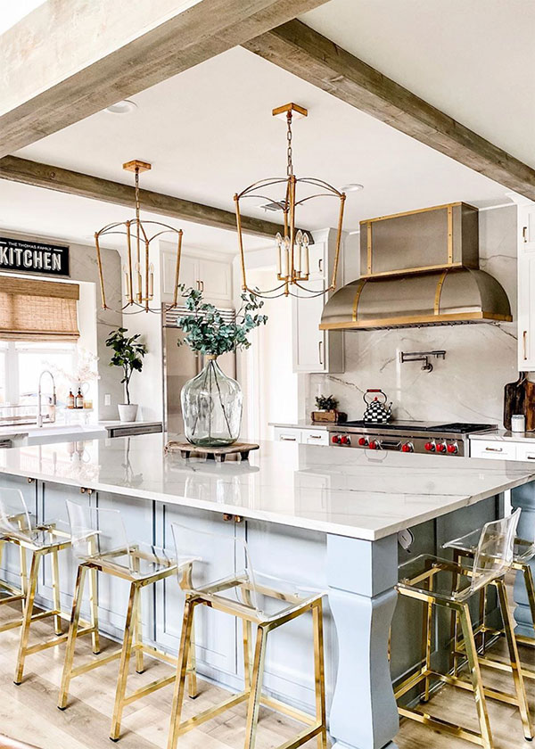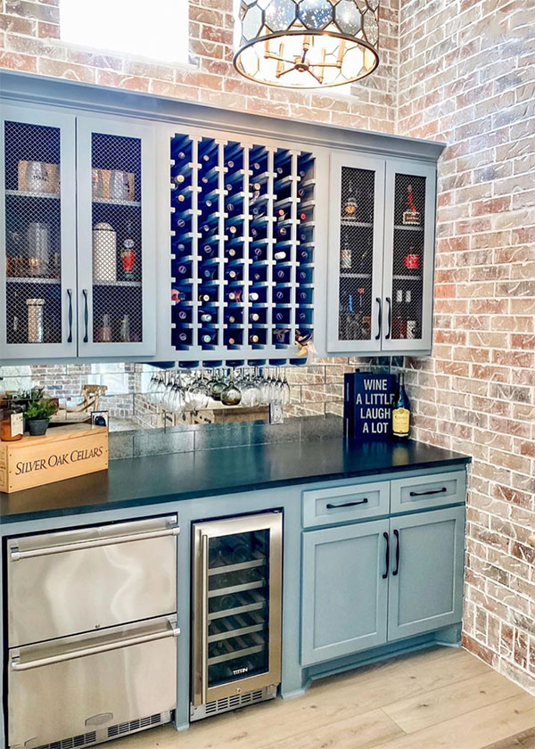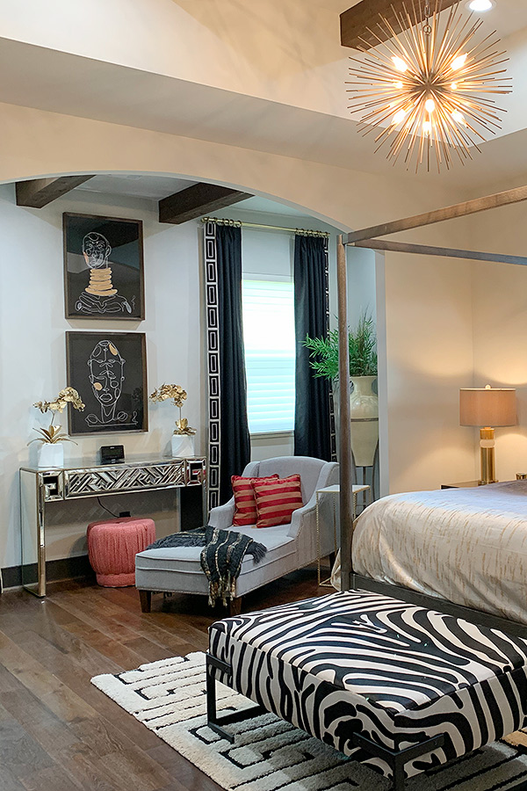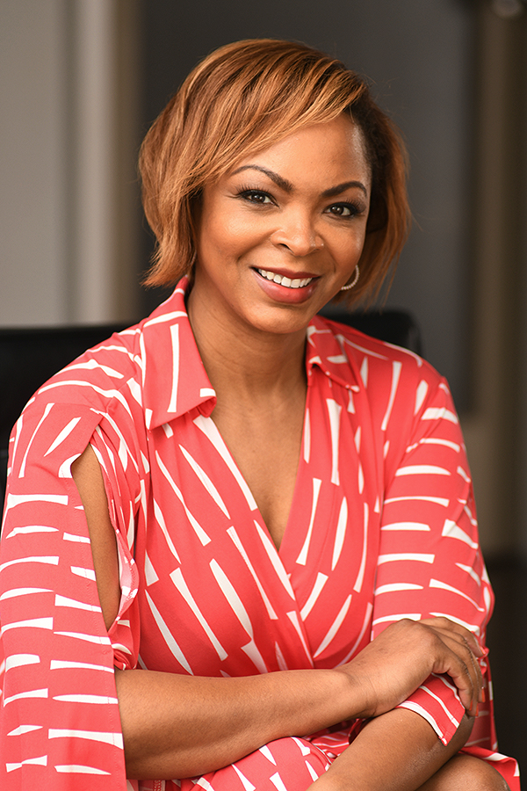Allemand
Project: 2600 SF Renovated Space
Photographer: Client
Spacious suburban abode sun-bathed in natural sunlight which pours into every window. A palette of cool + soft hues of blue + warm brown + gray textures are combined to outline the subtle curvature of French lines etched in soft country. Sweeping entry architecture sets the scale upon entry. Oversized gold cage Feiss pendants hover over a super-sized kitchen island and are accented by a custom stainless + gold vent hood commissioned by Kitchen Kandy. Laundry is no chore here — no detail was spared in this custom designed cabinetry. This space serves as the built-In eating and sleeping quarters of the pets, designed by our team.
This family loves to live comfortably. SHI created a backdrop of easy living with a stylish foreground that complements the family of four’s busy lifestyle and the care of their many pets.
