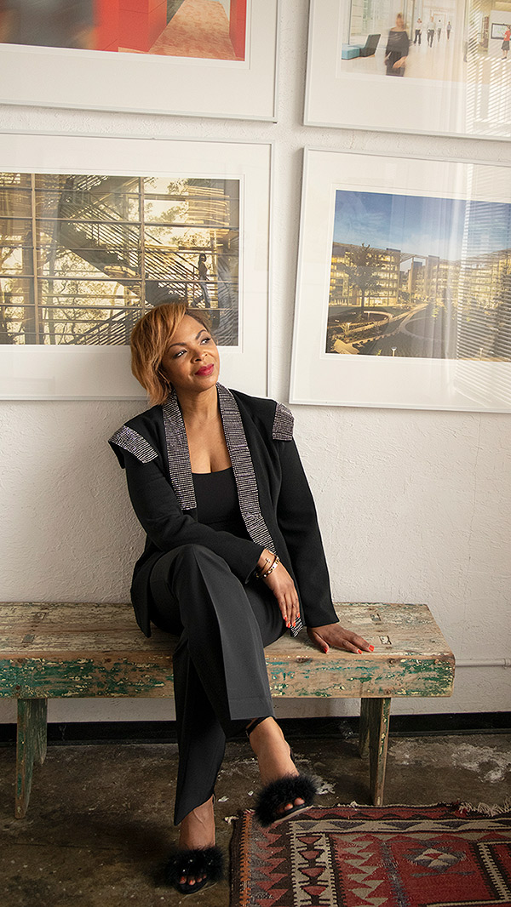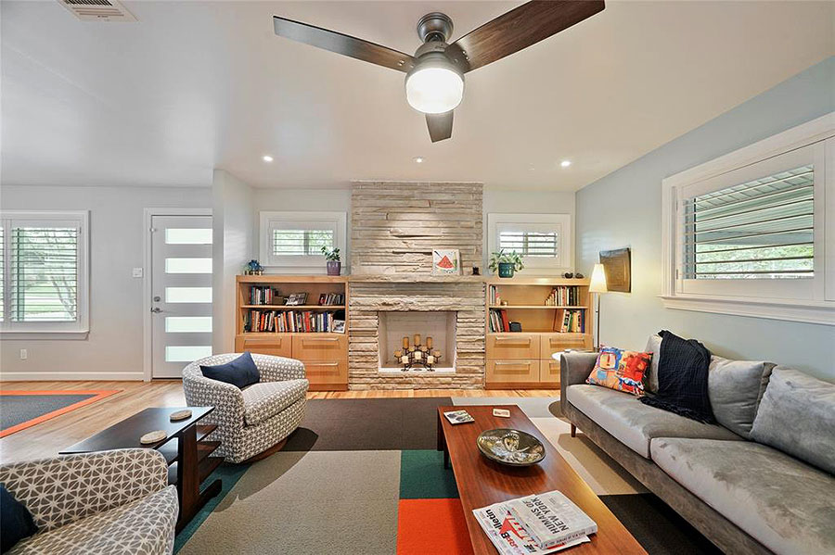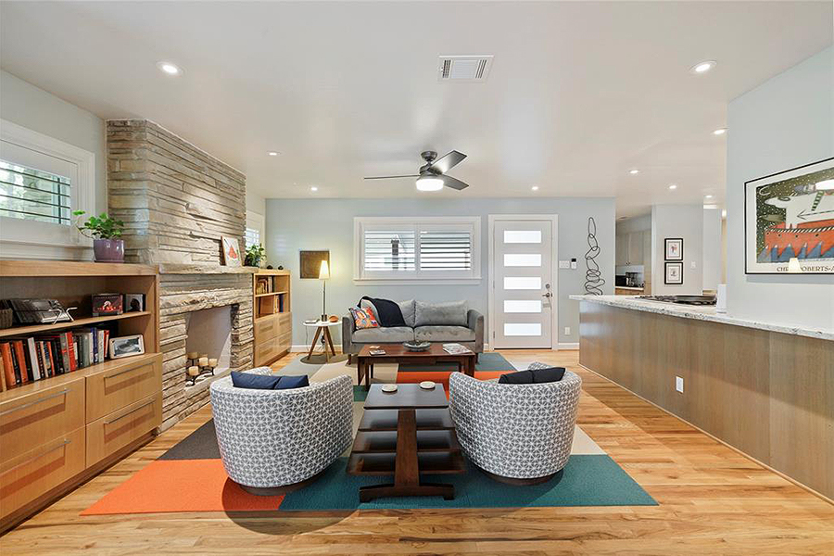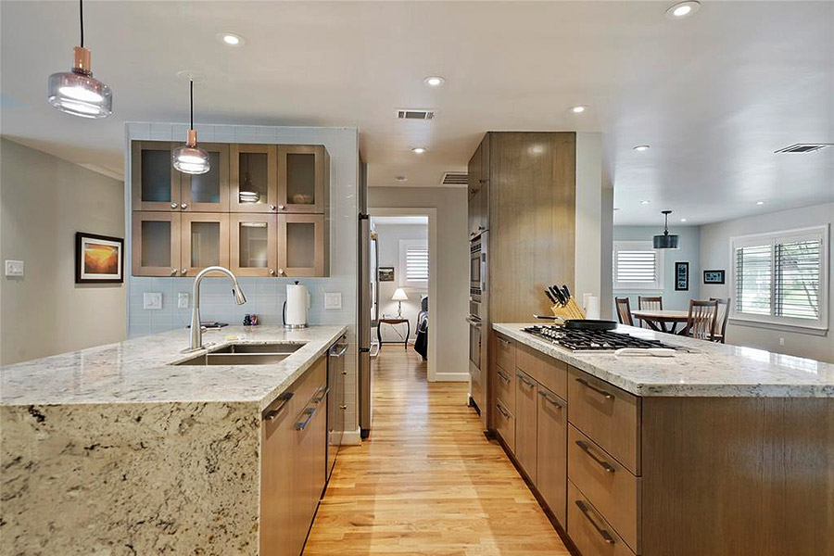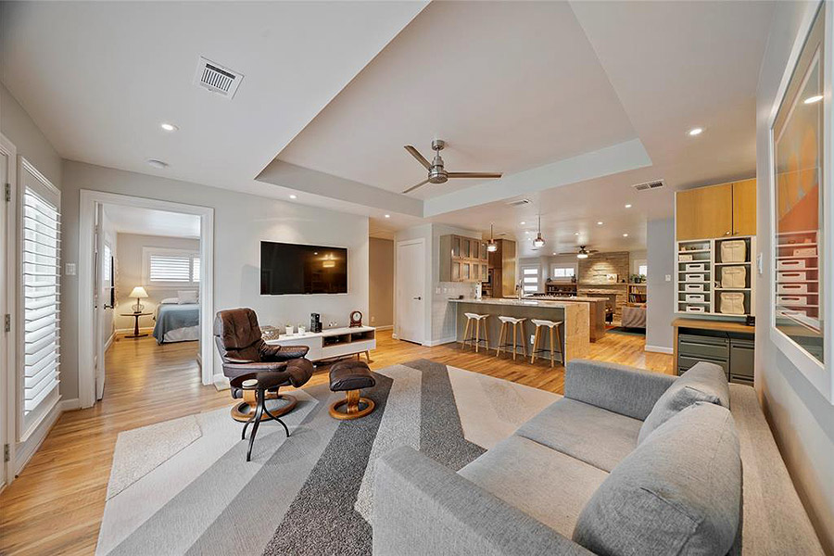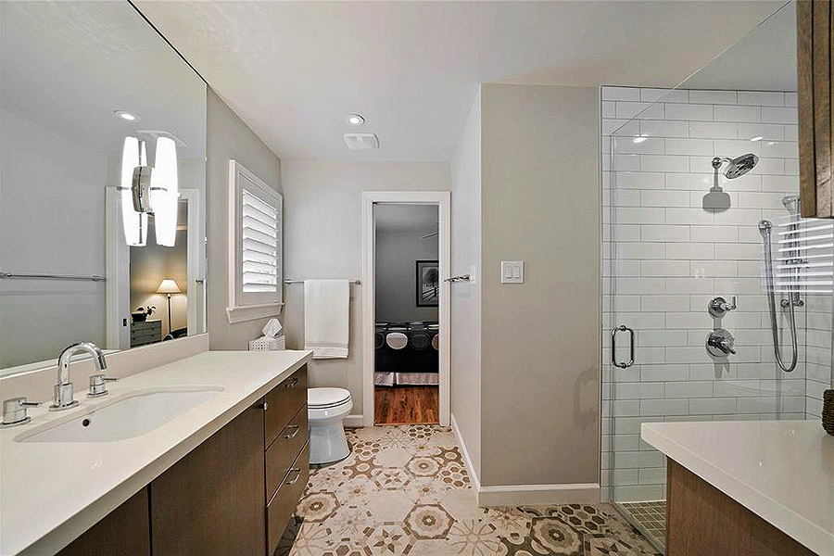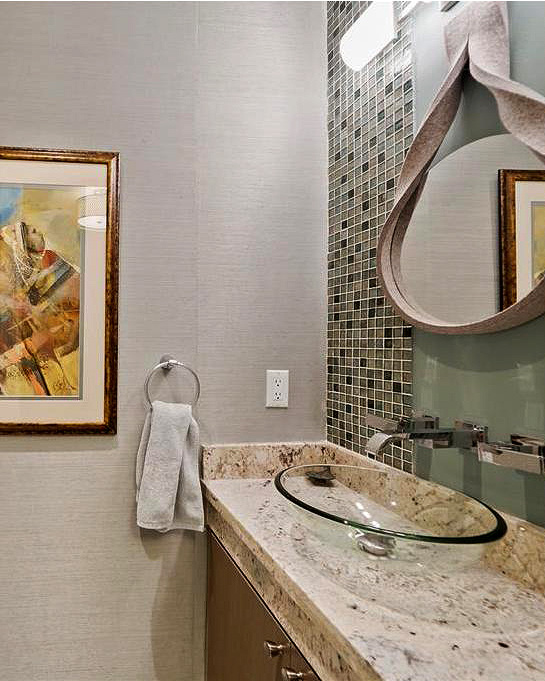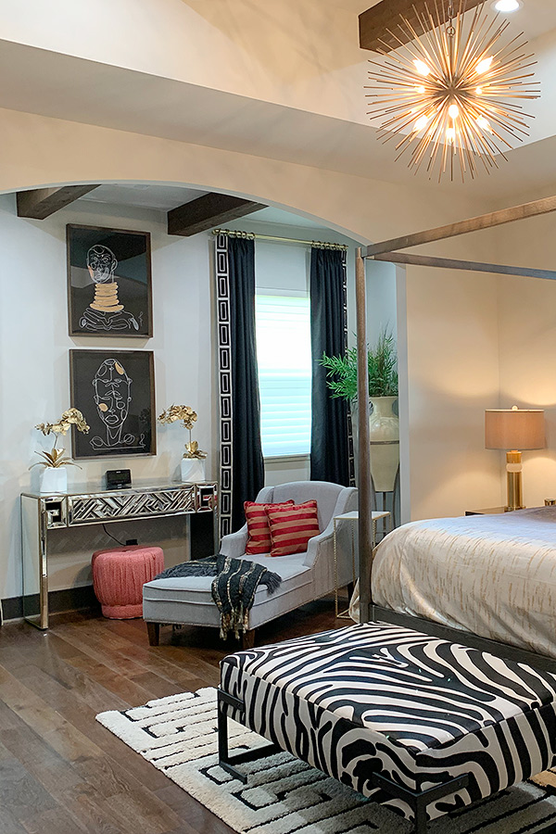Menu
Menu
Menu
COLE CREEK
Project: 1500 SF Renovated Space
Photographer: Client
Our Client challenged us to reinvent this small quaint residence as a highly functional and open Mid-Century Modern plan that incorporates a new office, powder room and a large degree of fluidity throughout for entertaining. Our process began with removing three walls from the core of the home, increasing the ceiling height for spatial volume, and maximizing natural light with the addition of windows and a patio entry.
The cool and collected color scheme that sets the stage for vibrant geometric blocks of color to embrace the modern theme was a success. Less has proven to be more here.
